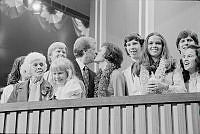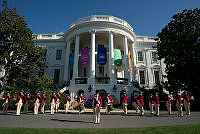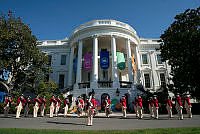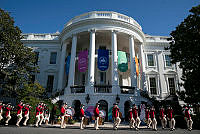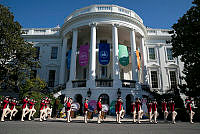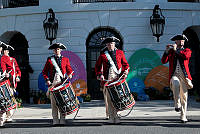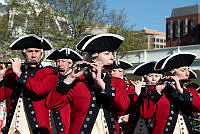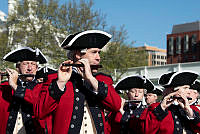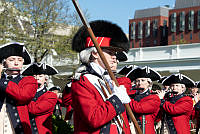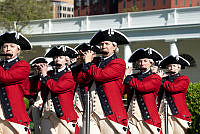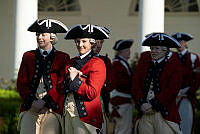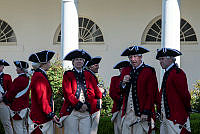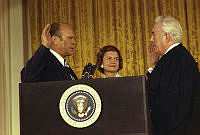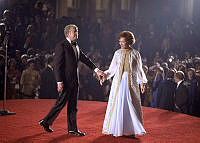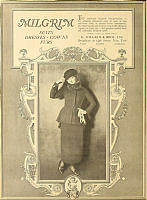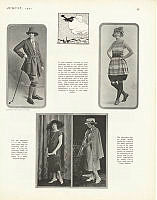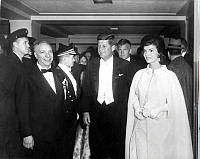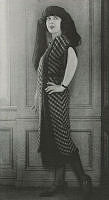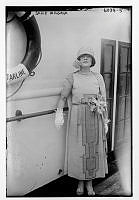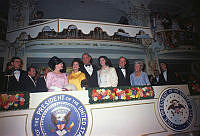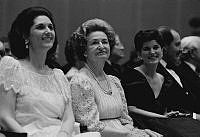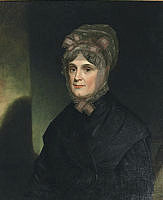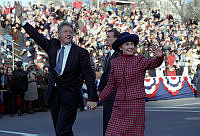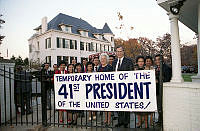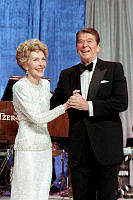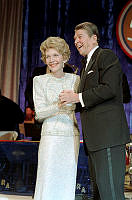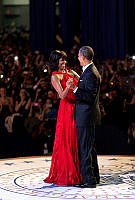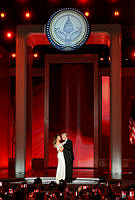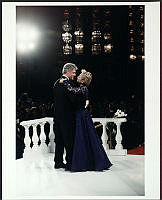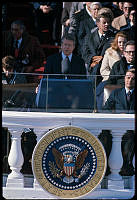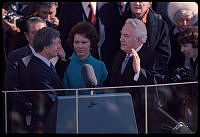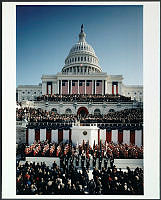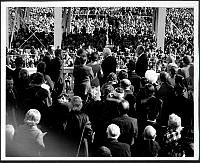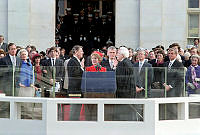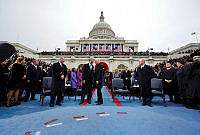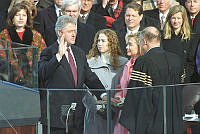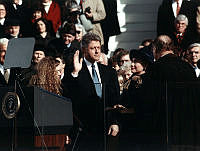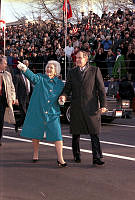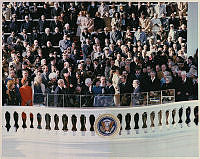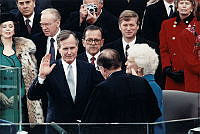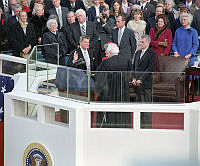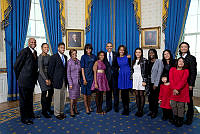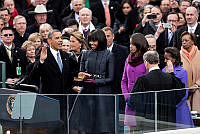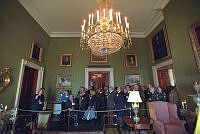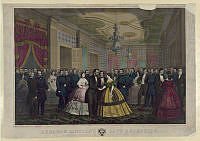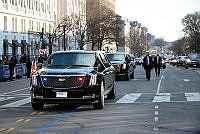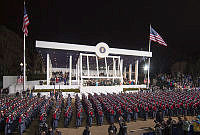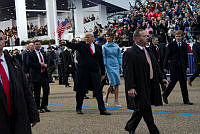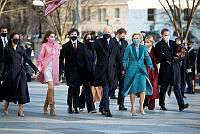Caroline Harrison's 1891 Music Room
A First Lady Makes the Green Room Her Own
Copyright © June 01, 2011 White House Historical Association. All rights reserved under international copyright conventions. No part of this article may be reproduced or utilized in any form or by any means, electronic or mechanical, including photocopying, recording, or by any information storage and retrieval system, without permission in writing from the publisher. Requests for reprint permissions should be addressed to books@whha.org
The Green Room, positioned between the East Room and the Blue Room, is one of the principal parlors of the White House. It has had many incarnations. For President Thomas Jefferson it was an everyday dining room. First Ladies Grace Coolidge, Jacqueline Kennedy, and Pat Nixon imagined it as a Federal-era parlor. Beginning with President Bill Clinton, it has served as an elegantly furnished gallery for introducing works of modern art into the historic atmosphere of the State Floor. In the nineteenth century, for almost two decades, it was the White House music room.
The Green Room was first formally designated a music room during the Garfield administration, and Frances Benjamin Johnston, photographer and photo- journalist, credited First Lady Lucretia Garfield with the arrangement.1 It came at a time when homes were increasingly distinguished by a greater proliferation of specialized rooms, and a music room signified that a household was both cultured and leisured. Mrs. Garfield had selected W. B. Moses, a local Washington, D.C., company to refurbish the parlor during her husband’s brief administration, and Chester A. Arthur, who succeeded to the office on James A. Garfield’s death, allowed the commission to be completed.2 By 1891 the Green Room was looking careworn after a decade of frequent use. First Lady Caroline Harrison undertook to redecorate it.
The centennial of George Washington’s presidency animated the style of the Harrison White House. Benjamin Harrison was inaugurated in 1889, the one-hundredth anniversary year of the first presidential inauguration. To honor the anniversary, Benjamin and Caroline Harrison took part in a vast pageant re-creating Washington’s 1789 inauguration in New York City that included a ferryboat ride into the city, parades, and an elegant ball where young ladies descended from Revolutionary War heroes performed a cotillion.3 The Harrison family emphasized its own descent from colonial luminaries and Revolutionary War heroes. Press articles, drawings, and photographs made frequent comparison of Benjamin Harrison to George Washington or to his grandfather President William Henry Harrison. The arrival of the Harrisons in Washington was heralded as their return to an ancestral home.

First Lady Caroline Harrison.
White House Historical Association (White House Collection)First Lady Caroline Harrison had ambitious plans for the White House. Her first idea was to greatly enlarge it through the addition of wings. When that much-publicized project soon failed, she determined to refurbish the State Floor in a style that would express America’s colonial past and reflect the strength and history of the American presidency. She believed the setting for presidential pageantry should reflect an authentically American style while evoking the history of the house and the century-long office of the president. Shortly after she moved into the White House she had expressed disappointment that there was so little evidence of the history or the lives of its past residents. She found it “distressing,” it was reported, “to go through this mansion of nearly a century... [and] to find not even a piece of furniture or china or anything else of value associated with the home, habits or comforts of the domestic circle of the early executives.” 4 In an effort often repeated by subsequent first ladies, Mrs. Harrison went in search of historic artifacts associated with the White House, but located very few.
Accordingly, Mrs. Harrison embarked on a project “linking her name,” said an 1891 newspaper article, “to the only thorough restoration, for it is nothing else, that the mansion has received in twenty years. She has made a study of its historical lore and of its artistic possibilities.” 5 Abby Gunn Baker, an early chronicler of White House decorative arts, later explained, “Mrs. Harrison probably did more to awaken a sentiment to save the historic furnishings of the White House than any of her predecessors.” 6 It was reported that the President’s House “has never had such a renovation... This is partly owing to the more liberal appropriations of Congress, and partly to the good taste of Mrs. Harrison.” 7 Not entirely antiquarian, she also wished for her work to compare favorably with that of the fashionable residences being built throughout Washington. To accomplish these goals she needed the supportive talents of someone who shared her artistic aesthetic and respect for history. Thus she turned to a New England decorator by the name of Edgar Yergason.
Edgar Yergason
Edgar Yergason (1840–1920) was a gifted creator of fashionable interiors for William H. Post & Company of Hartford, Connecticut. Photographs of him reveal a dapper aesthete with thinning hair and a sharp profile. His refined dandyism evidently delighted his clients and the press.
Edgar Smith Yergason was born on September 10, 1840, in Windham, Connecticut. From his mother’s side he descended from venerable New England Puritan stock, and he proudly counted among his ancestors the Pilgrim elder William Brewster, who arrived in America on the Mayflower in 1620. His great-grandfather on his paternal side had immigrated to Connecticut from Norway in the late seventeenth century.8 Yergason took umbrage at insinuations that he was not an American or, perhaps even more offensive to him, that he was a recent immigrant, due to his foreign-sounding last name. “I am a thorough Yankee, even if my name is Yergason,” he protested.9 Perhaps to counter such insinuations during a xenophobic age, he joined hereditary societies such as the Society of Colonial Wars and the Society of Mayflower Descendants.10
Yergason’s formal education concluded with his graduation from
Pine Grove Seminary, a private boarding school for boys in South
Windham. While many of his Pine Grove classmates went on to attend Yale,
Edgar moved to Hartford in 1859 at the age of 19 to accept a position
as clerk with the drygoods firm Talcott & Post. No evidence survives
of Yergason ever attending an art or architectural school. His training
came with on-the-job experience. Here his taste and keen eye were
sharpened. His talent for harmonizing color and selecting appropriate
objects for a client’s home soon garnered him a loyal following. Talcott
& Post customers, perhaps bewildered by the ever-increasing array
of new merchandise and contradictory advice on home decor, found a
personable and knowledgeable young man happy to assist them.

Details from his sketches capture in detail the gilded motifs he designed for the ceilings.
Courtesy The Winterthur Library: Joseph Downs Collection of Manuscripts and Printed EphemeraIn 1880 Yergason formed a partnership with the junior partner of Talcott & Post, William Post, creating their own firm of William H. Post & Company. As the lead designer responsible for running the entire decorating department including the supervision of in-house and contracted workers, Yergason was soon well-established as New England’s premier creator of “artistic homes” and provider of “smart furnishings.” 11 William H. Post & Company’s business expanded as ever more prominent commissions came in for residences, hotels, and private clubs in New York, Boston, and Washington, D.C.
Yet Mrs. Harrison’s selection of Yergason to assist in a redecoration of the White House remains intriguing, for he was still relatively obscure in the decade that had seen Louis Comfort Tiffany’s celebrated work there in 1882. It turns out that Yergason had been brought to the attention of the first lady by a highly placed individual in her husband’s administration, Secretary of the Treasury William Windom. Windom’s elegant Washington residence at 1422 Massachusetts Avenue had recently been furnished by William H. Post & Company.12 Her interest piqued, Mrs. Harrison also visited the apartments of Captain George E. Lemon in the Shoreham Hotel in December 1889. Accompanied by four cabinet wives, she toured the apartment and was delighted by Yergason’s decorations of cream-colored silk portieres lined in pink, plush gold draperies from the Paris Exposition, and absinthe green carpet. The press estimated that Lemon spent $10,000 decorating his apartment.13 Mrs. Harrison invited Yergason to meet with her at the White House the next day for a consultation. Walking through the State Floor of the residence, the two began to discuss possible schemes. From this initial meeting was born a collaboration that would last three years and prove to be Yergason’s most significant commission.
The Green Room Redecoration
From the beginning of their collaboration, an astute Yergason devoted his talents to satisfying the first lady. He advised on the selection of new curtains for the East Room and on the decor of the private quarters of the first family on the Second Floor. The fullest expression of Mrs. Harrison’s taste and Yergason’s talents can be seen in the refurbishment of the Blue Room (1890), Green Room, State Dining Room, and Vestibule, today known as the Entrance Hall (1891), and the Cross Hall (1892).
It is not clear when Yergason was first approached to refurbish the Green Room. Mrs. Harrison may have voiced her desire to improve the parlor while Yergason was redecorating the Blue Room in 1890. In any case, William H. Post & Company submitted Edgar Yergason’s proposal for refurbishing the Green Room, the Vestibule, and the State Dining Room on May 29, 1891.14 Caroline Harrison surveyed the estimates closely with Colonel Oswald Ernst, superintendent of public buildings and grounds. Delighted with the plans for the refurbishment, Colonel Ernst, in a letter dated June 10, 1891, to William H. Post & Company, approved the Green Room plans. It was important that work begin immediately upon the departure of the Harrisons for Cape May for their summer vacation and be completed by their return in October. Yergason complied with the request “to make all preliminary arrangements and be prepared” to start work on July 1.15
As is customary at the White House, the messy work was conducted at a brisk pace during the summer while the first family was away. Those who found themselves entering the White House had to make their way through a maze of scaffolding, ladders, canvas, and paint cans. Washingtonians, who enjoyed access to the President’s Park, could hear the sounds of the workmen echoing from within the White House. Journeying home to Connecticut with the approved plans finalized and the work under way, Yergason stopped just long enough in New York City to give an interview. “It is impossible,” he teased, to go into all the “tedious details” about his recent commission. “I certainly think it can be surprisingly artistic and acceptable to the highest aesthetic taste.” When pressed for more specifics he replied that the new Green Room “style will be rococo” and will “look like a boudoir.” With characteristic immodesty Yergason concluded the interview proclaiming the completed interior “will be a dream of beauty.”16
For the Green Room, Yergason exaggerated elements of the Chippendale or rococo style with the amplitude typical of late nineteenth-century taste. He made no attempt to create a historically accurate parlor of the mid-eighteenth century. Instead, a playful selection of design elements associated with the era of feminine grace and elegant living were picturesquely combined. “Wiser,” wrote Arnold Brunner and Thomas Tryon in Interior Decoration (1887), “to follow the spirit of a style as far as we can, but modernizing and adapting it.”17

Limited by technology, photographer Frances Benjamin Johnston was unable to capture the rich color palette of Caroline Harrison’s music room in her 1893 photograph.
Library of CongressA rare black-and-white photograph of the Harrison Green Room does not capture the true achievement of an interior that relied so heavily on color for its effect. Yergason created refined coloration for the Green Room, masterfully mingling a historic eighteenth-century palette of green, pink, white, and gold with contemporary influences. A pale citrus green, called absinthe, was contrasted with a dramatic pink, referred to as peachblow, with touches of cream and gilt highlights. Yergason’s manipulation of an eighteenth-century color scheme reveals him to be a decorator, said the design reformer Jacob von Falke, “inclined to attach some importance to color in our dwellings.”18 First Lady Caroline Harrison and Yergason preferred tertiary colors as a reaction against the rich jewel tones popular in mid-century and used in the redecoration of the White House by Tiffany’s Associated Artists.
Photographs of the Green Room reveal the overall effect to be surprisingly sparse. This sparseness is reflective of both aesthetic and practical considerations. “I often feel on entering a house,” said Mrs. Harrison, “as if I would like to sweep the walls down from top to bottom, and tumble half the ornaments out of doors. Women have overdone decoration.” Her list of offending ornaments included “flimsy lithographs, cheap gew-gaws, and showy color cards . . . let us have good, rather than a heterogeneous mass with now and then a valuable article.”19 For practical reasons the Green Room could not be cluttered with the characteristic late nineteenth-century taste for small tables covered in photographs and bibelots, as they would get in the way of receiving lines and prove tempting souvenirs for tourists.
The walls boasted a fanciful design of trompe l’oeil suggesting an exaggerated boiserie effect incorporating painted surfaces, hangings of patterned silk, and applied high-relief plasterwork. The base color for the walls was absinthe, upon which an inventive pattern of rectilinear sections of silk framed by a band of peachblow pink was surrounded by the “bold relief and appliqué ” rococo style bas-relief of the walls.20 Gilt highlights were applied upon the raised shells and C and S scrolls as well as on the picture rail. Gilding was done with burnished gold leaf. Such courtly wall treatment recalled the refined aristocratic rooms of eighteenth-century France.
Musical motifs were incorporated in the decor of the ceiling. Drawings survive of the ceiling “bordered by garlands of ribbons and flowers, and at the corners and at the middle the flesh tints of a number of cupids will make the pink.” Gilding enhanced the asymmetrical shells, C and S scrolls, and raised musical instruments. Trophies of cymbals, violins, flutes, and lyres emphasized the parlor as a music room. Yergason explained that with “the musical instruments the cupids are playing touched in gilt and the foliage and ribbons in green will form an artistic tout ensemble of color so to speak.”21
An illustration of the Green Room’s exuberant window treatment survives. Yergason outdid himself. Never before, claimed one admirer, had “as finely and artistically hung” drapery been created.22 This triumph of the upholsterer’s craft was achieved with a harmony of contrasting elements, the complex layering of different textiles, and complementary color combinations. Yergason placed the window treatment within the architectural framework of the window, incorporating the architecture within his overall design scheme. Just as he had in the Blue Room, Yergason filled the upper part of the windows in the Green Room with 3-foot-high carved gilt grills with drapery and lace hanging from brass curtain rods set at the base of the grillwork. A design of exuberant acanthus leaves entangled laurel wreaths tied with ribbon graced the windows’ filigree grillwork. The entire pierced grillwork was gilded so that it glowed with the reflected vibrancy of the southern light during the day or the steady glow of electric light at night. Whimsically draped and intertwined within the grill- work was a satin scarf-like lambrequin the color of peachblow, embellished with a border of lavish open- work gimp and fringe.

Edgar Yergason's drawing of the draperies does not reflect the rich colors of the fabric and gilding of the grillwork.
Courtesy The Winterthur Library: Joseph Downs Collection of Manuscripts and Printed EphemeraBelow the pink silk lambrequin were two panels of absinthe green satin drapery heavily bordered with tassels and point appliqué, parted in the middle and tied back to either side of the window. The curtains were made out of four separate pieces of fabric attached to the curtain rods and tied back with heavy cord and tassel. These curtains remained immovable. Hidden behind the satin draperies hung a pair of lighter muslin curtains of the same shade that could be closed if required. Fine Honiton point lace curtains were placed next to the sash, continuing the delightful effect of filtered sunlight for the entire length of the window. The absinthe green velour piano cover, table scarf, and mantel lambrequin were as opulently fringed as the window curtains.
The Green Room carpeting was manufactured by Alexander Smith & Company of Yonkers, New York, after specifications made by Yergason. William H. Post & Company invoiced the White House for carpeting “made to order and perfectly plain.” 23 The wall-to-wall or fitted carpet was an American Axminster. Innovations in textile manufacturing and chemical dyes meant carpets were available in an infinite variety of new colors. The further benefit of the Axminster loom was it allowed tonal gradations of one color such as decorated Mrs. Harrison’s music room. Along with the cost of the carpet William H. Post & Company charged the White House for the fitting and laying of the padding and carpet in the Green Room by Post company employees.24
Most of the furniture provided by W. B. Moses in 1881 was reused in the room. The existing parlor suite of furniture, consisting of a sofa, two armchairs, and three side chairs, was shipped to Hartford to be reupholstered by the company’s shop.25 The only new piece of seating furniture for the room was a remarkable three-cluster center chair at the cost of $85.25. Yergason selected “plush,” a luxurious velvet textile to upholster the furniture. The seating furniture is characteristically deeply tufted and tasseled. Peachblow pink covered the three reception chairs, while absinthe green plush covered the sofa and two armchairs.26 Mrs. Harrison and Yergason arranged the furniture artistically, with the sofa set at an angle near a window and chairs set about in asymmetrical conversation groupings. The three-cluster chair replaced the center table in the middle of the Green Room. Retained from the Garfield commission was an Aesthetic movement–inspired étagère with various glass and silver objects displayed. Perhaps peachblow glass vases were included.
A few decorative accessories were chosen from the existing White House collection. A large silver vase that been a gift from Japan was set on the Renaissance Revival side table. Two large Chinese vases were placed on either side of the mantel; their coloring complemented the Green Room. A collection of large, handsomely bound folios, the titles of which are unfortunately unknown, were placed on the piano. On the mantel was “an exquisite clock in French gilt” 27 of white marble and ormolu mounts topped with a classical urn that had been purchased during the Grant administration. Two ceramic vases with painted landscape scenes stood on either side of the clock. Remaining in the Green Room were the mantel and pier mirrors ordered by President Franklin Pierce from L. R. Menger of New York. Their Rococo Revival splendor and Union Shields provided an appropriate complement to Yergason’s “dream of beauty.”

Edgar Yergason's notes dated "Dec 21/91" identify the colors of the new furnishings and the cost of each item in his redecoration of the Green Room for First Lady Caroline Harrison, for a total of $418.60.
Paintings were moved about with some frequency during the Harrison administration; new arrangements of the growing collection of presidential portraits and the nascent collection of portraits of presidential wives were tested. Portraits of First Ladies Julia Gardiner Tyler, Sarah Polk, and Lucy Webb Hayes were brought to the distinctly feminine Green Room in 1891. Later the Green Room would be hung with portraits of Presidents, while the first ladies’ portraits were moved to the Red Room, where Mrs. Harrison frequently received lady callers for tea. New picture frames of a uniform design were created to harmonize the grouping of first ladies’ portraits. 28 It is not yet known if Yergason designed or played a role in the selection of the new picture frames.
Use of the completed music room was limited to festive or formal events. It served as a popular retreat for members of the young married set who attended the dances hosted in the East Room by the president’s fashionable daughter, Mamie Harrison McKee. During the season it served as an elegant setting for parading one’s finery or reviewing the passing of official reception lines. Restricting use of music rooms to formal entertainments was a common practice for Gilded Age households. The Harrisons’ use of the upstairs oval room as a library-cum-sitting room, the Red Room as a parlor for entertaining guests for tea or before dinner, and the Blue Room as a formal drawing room or salon would have been recognized as typical by residents of the grand mansions being built along Sixteenth Street and around Lafayette Park.
Subsequent Administrations
Edgar Yergason returned to the White House in 1899 during the McKinley administration to redecorate the Blue Room, the resulting interior an elaboration on the work done during the Harrison administration. His work with Caroline Harrison had remained essentially intact during the second Cleveland administration. With the responsibility of a young family, First Lady Frances Cleveland preferred to live at her suburban retreat, which provided privacy and peace away from an increasingly intrusive press and the dirt and noise of downtown Washington. The Clevelands used the White House for official receptions and ceremonial reasons. The assassination of President William McKinley in 1901 brought Vice President Theodore Roosevelt to office. Much has been written about the extensive re-imagining of the White House accomplished by Theodore Roosevelt and the firm of McKim, Mead & White in 1902. Historians show Frances Benjamin Johnston’s photographs of the Harrisons’ White House as ghastly evidence of the so-called Victorian clutter that McKim, Mead & White replaced with neoclassical elegance.
Yet Caroline Harrison’s and Edgar Yergason’s influence on White House interiors would resonate long after their work was destroyed. Comparing their self-consciously historical setting for the presidency to the trendy Aesthetic movement decor of Chester Arthur and Louis Comfort Tiffany, one detects the first step in the transformation of the President’s House into a historical shrine.
The author wishes to thank Betty C. Monkman; William Allman, Office of the Curator, The White House; Jeanne Solensky, Winterthur Library; Barbara Austen and Susan Schoelwer, Connecticut Historical Society; Carmichael Jones McDonald; and Randall McLean.

This circa 1999 color photograph depicts the Green Room of the White House. The room features many Federal style pieces of furniture.
White House Historical Association




