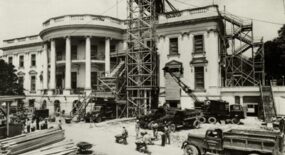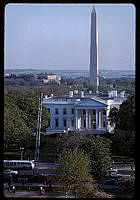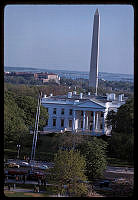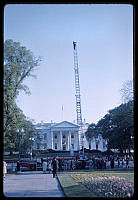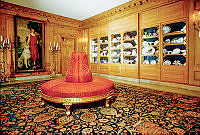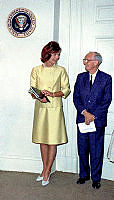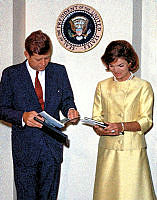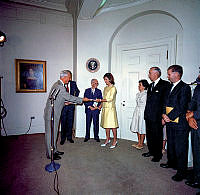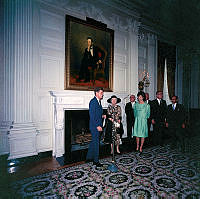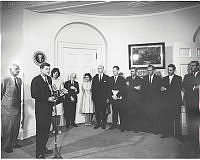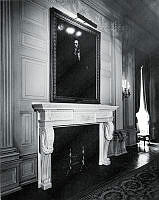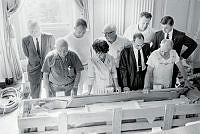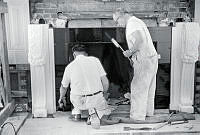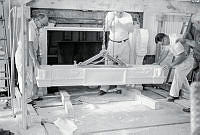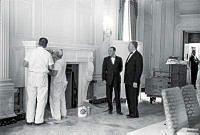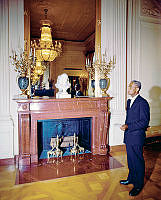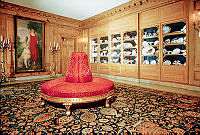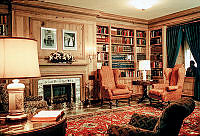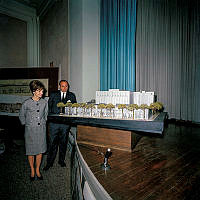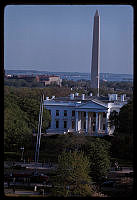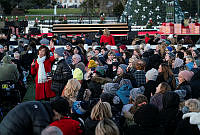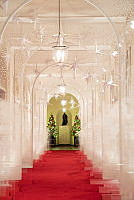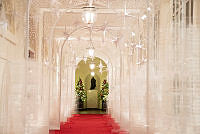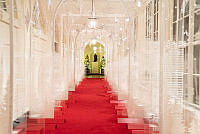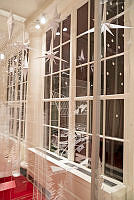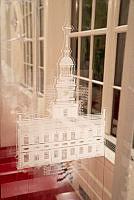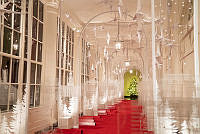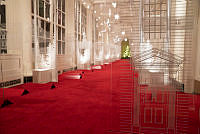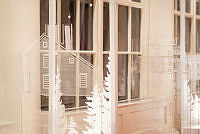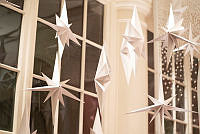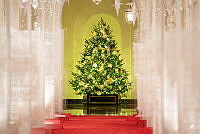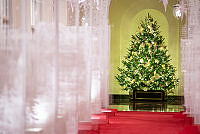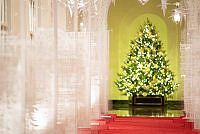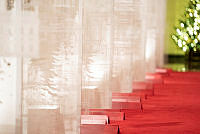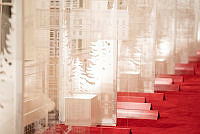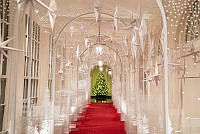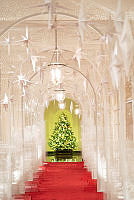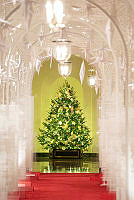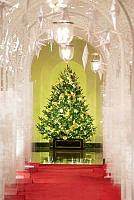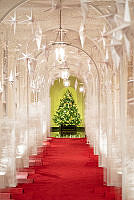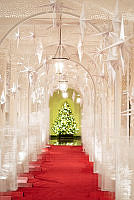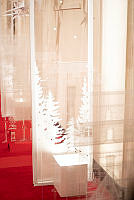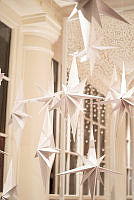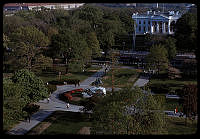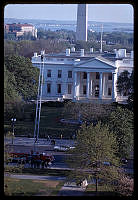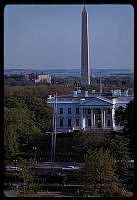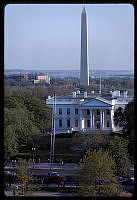Rubenstein Center Scholarship
Architecture: 1790s-1840s
1790s
The Presidents House was a major feature of Pierre Charles L'Enfant's 1791 plan for the city of Washington. He envisioned a vast palace for the President, a house five times the size of the house which would be built. It was planned and constructed under the personal supervision of President George Washington.

L'Enfant-Ellicott map of Washington, 1792.
1800s
After George Washington dismissed French engineer and architect L'Enfant for insubordination, the design of the White House and Capitol would be determined by separate architectural competitions in 1792. James Hoban, an Irish-born and trained architect then living in Charleston, South Carolina, won the design competition for the White House. Born in Kilkenny, Ireland about 1758, Hoban immigrated to the United States and worked as an architect and builder in Philadelphia and Charleston from 1785 until his move to the nations capital in 1792. He spent the rest of his life in Washington and became a prominent figure in the building trades and served as a member of the City Council from 1802-1831. He died in Washington City in 1831.

James Hoban's White House design.
1810s
Hostilities with Great Britain, begun in 1812, culminated in the invasion of Washington on August 24, 1814. British troops entered the defenseless city, where they ate a dinner prepared for the President at the White House, and then torched the building, destroying all but the outer walls. At the urging of President Madison, Congress decided to rebuild the public buildings in Washington rather than move the capital to another city. James Hoban returned to reconstruct the Presidents House as it had been before the fire. The weakened walls were dismantled to the basement level on the east and west sides and on the north except for the central section. Most of the carved ornamentation, bearing the scorch marks of the fire, was re-used. President James Monroe moved into a new house in the autumn of 1817.

Engraving of the White House by William Strickland, after a watercolor by George Munger, 1814.
1820s
In 1792, James Hoban had proposed a south porch with doors opening to it from the three south parlors. It was never built. In 1817, Benjamin Latrobe drew proposals for north and south porticoes. These were not constructed until 1824 (the south portico) and 1829 (the north portico) and then under the supervision of James Hoban. Both porticoes (the south is really a porch) are made of Seneca sandstone from Maryland. Only after Andrew Jacksons election in 1828 did Congress appropriate the funds to build the north portico, which covered the driveway to serve as porte cochere. With the finishing of the porticoes the image of the White House as we know it today was complete.

Benjamin Henry Latrobe's drawings for porticoes to the White House, ca. 1817.
1830s
From the 1830s until 1902, changes to the main block of the White House occurred principally to its interiors. Andrew Jackson had furnished the East Room for the first time in 1829. Succeeding presidents and their wives periodically refurbished the house to reflect the changing tastes of their time. As the 19th century progressed and presidential families with children and other relatives crowded into a limited space, demands to move the offices increased. The ground floor was a utilitarian basement area of kitchens, storage rooms, furnace, servants living quarters, and workspaces.

The East Room, c. 1861, lithograph.
1840s
The statue of Jefferson by French sculptor Pierre Jean David d Angers was set up before the White House in 1848 on orders from President James K. Polk, who saw a parallel between himself and the earlier expansionist. The statue stood in the center of the lawn, which was cut and rolled and seasonally decorated with flower beds. Cut off from the driveway by a fence, this small garden was open to the public every day. This statue of Jefferson was moved to the Capitol building in 1873.

North Front of the White House, c. 1860.






