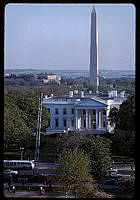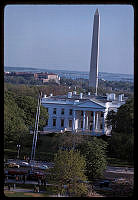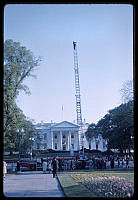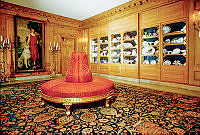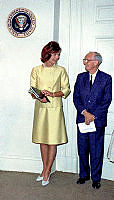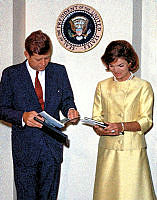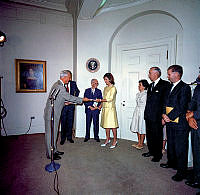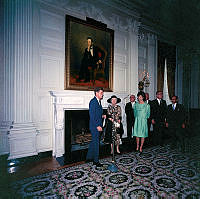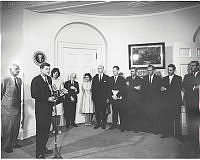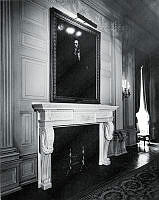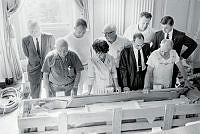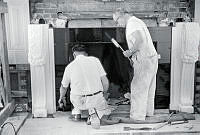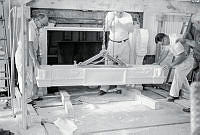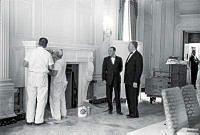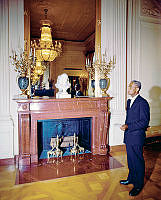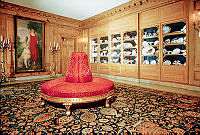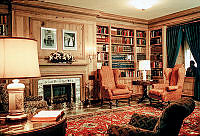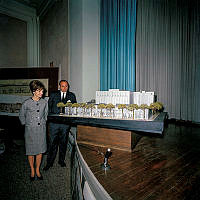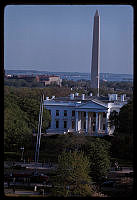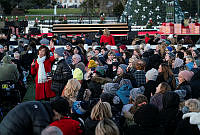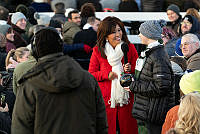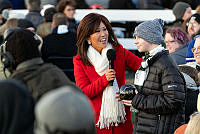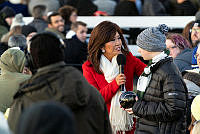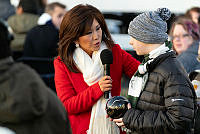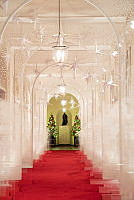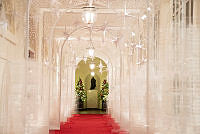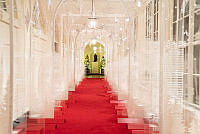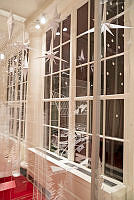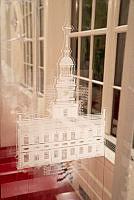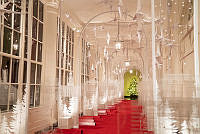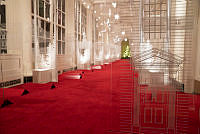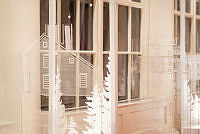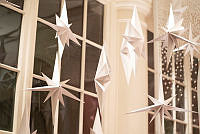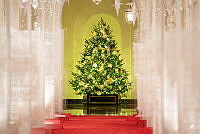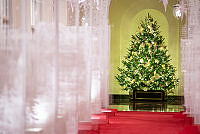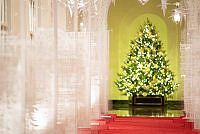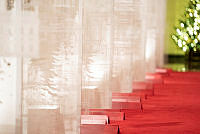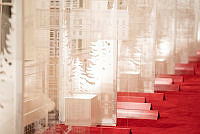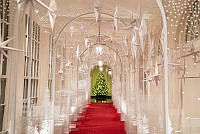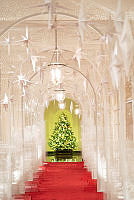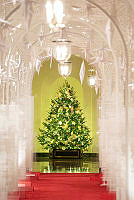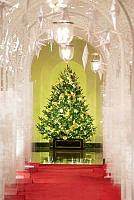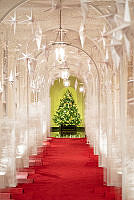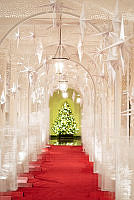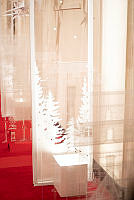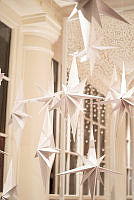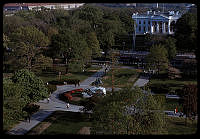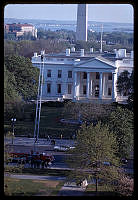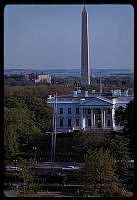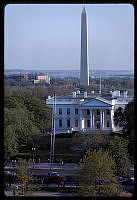Rubenstein Center Scholarship
Architecture: 1900s-1940s
1900s
One of Theodore Roosevelts earliest acts as President was to issue an order establishing the "White House" as the buildings official name. Previously, it had been called the "Presidents House" or the "Executive Mansion." This decision portended more serious discussion regarding the status of the house. In 1902, Mrs. Roosevelt asked the distinguished architect Charles McKim for his advice. His recommendations for a complete renovation of the house led to major changes in the interior and in the functioning of the building. It doubled the space allocated to the family living quarters, provided a new wing for the president and his staff, and a new area on the east for receiving guests. The White House and, with a few exceptions, much of the complex as we know it today reflects the design of 1902. This restoration preserved the White House as the home of the President.

The Blue Room from the painting by Charles Bittinger, 1903.
1910s
The Rose Garden, nearly a century old and redesigned several times, retains the charm and flavor of early American gardens. Ellen Axson Wilson, first wife of Woodrow Wilson (1913-1921) planted the first rose garden in the manner of 17th-century Italian gardens. A long, hedge bordered "presidents walk" was built to the executive office, along the Jefferson colonnade. The Rose Garden today reflects its redesign in 1961 for President and Mrs. John F. Kennedy. It functions as an outdoor space for gatherings and accommodates several hundred spectators.

The Rose Garden as planted in 1913 according to Mrs. Wilsons modifications of plans by George Burnap.
1920s
The White House had always had an attic. Mrs. Woodrow Wilson added guestrooms and a painting studio for herself in 1913 in this space. A full third floor was not created until the Coolidge Administration, when problems with the roof structure were discovered. Recommendations were made to replace the old roof and 1817 timber structure. In 1927 William Adams Delano of the New York firm of Delano and Aldrich was called upon for advice. After studying Hobans 1793 drawing, he increased the pitch of the roof and lowered the floor to accommodate new guest and service rooms beneath a steel and concrete roof structure. At Mrs. Coolidges request, a sunroom facing south toward the river, the predecessor of the current solarium was added.

Construction under way for the new third floor, seen from the east wing in the summer of 1927.
1930s
The term "West Wing" did not come into common usage until the 1930s. A "temporary office building" had been built in 1902 for the president and his staff, but Theodore Roosevelt continued to use an office in the residence as well. In 1909, President Taft had the West Wing enlarged and made permanent, adding an oval office. Herbert Hoover remodeled the wing and rebuilt it after a fire in 1929.
With the expansion of the staff in the 1930s, Franklin D. Roosevelt requested additional space, and the wing was completely rebuilt under the eye of Eric Gugler. He built a second story, excavated a larger basement for staff and support services, and moved the oval office from the south to its present location in the southeast corner, adjacent to the Rose Garden. The wing, doubled in size, has not seen further exterior alterations except for a small porte cochere on the north side, constructed in 1969.

West wing as completed in the fall of 1934, after three months in construction.
1940s
At the request of President Franklin D. Roosevelt, Lorenzo Winslow, a government architect assigned to the White House, prepared designs and supervised construction in 1942 of a new east wing. Jefferson and Latrobes original east wing was torn down in 1866 because of its poor condition. In 1902 McKim constructed a new glass-enclosed wing on its foundations and created an entrance for social functions with a port cochere for guests and carriages. There were no changes to the wing for 40 years. The new east wing contained a formal entrance for guests, offices on the first and second floors, and an air raid shelter underground.

Detail of a project for President Roosevelt's eastward addition to the east wing, Office of Lorenzo Winslow, 1943.













