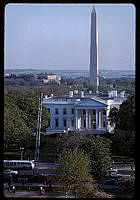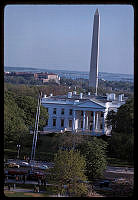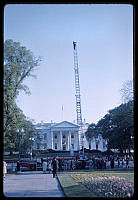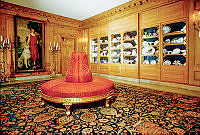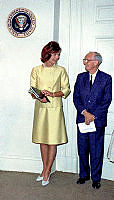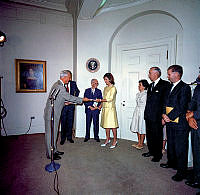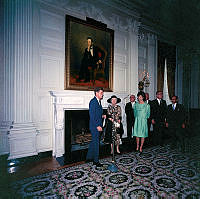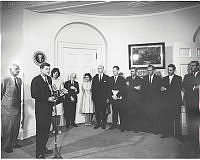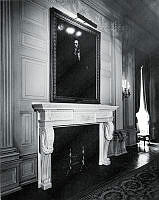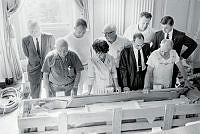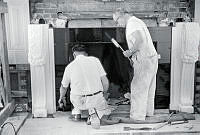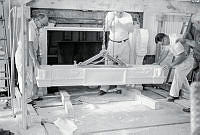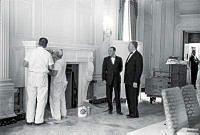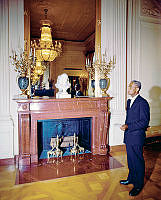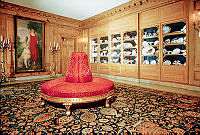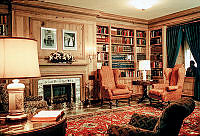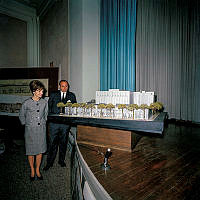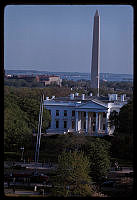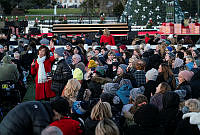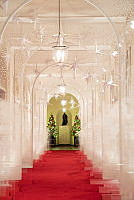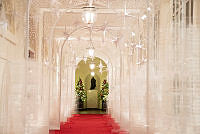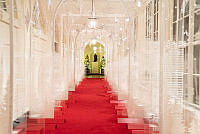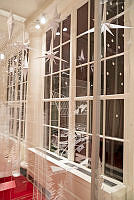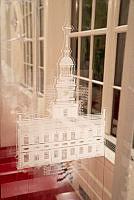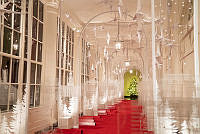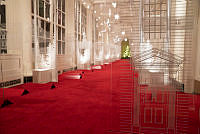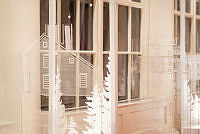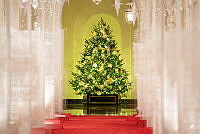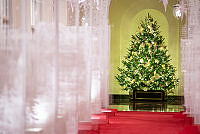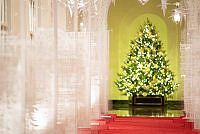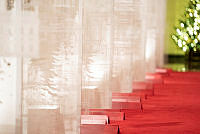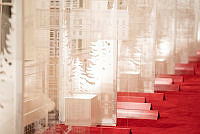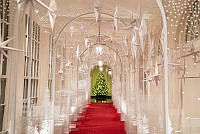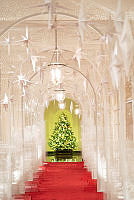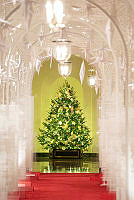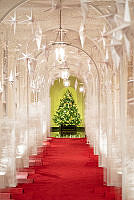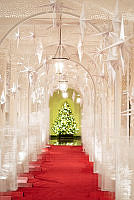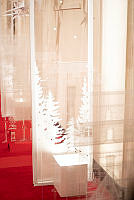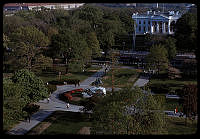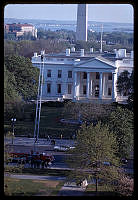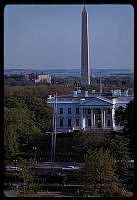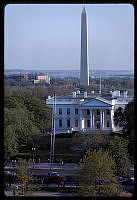Rubenstein Center Scholarship
Architecture: 1950s-2000s
1950s
Soon after moving into the White House in 1945, President Truman noticed large areas of cracking in the plaster throughout the house. A structural survey revealed major problems caused by stress from the 1902 floor-bearing steel beams and the weight of the third floor and roof, all pressing against the inner brick walls. In 1948 Truman appointed a Commission on the Renovation of the Executive Mansion that decided to retain the original walls, the third floor and the roof, while removing and then reinstalling the interiors within a skeleton of steel structural beams on a new concrete foundation. In the end, little of the 19th-century or early 20th-century interiors were retained. Two levels of subbasements, and service areas under the North Portico were constructed, and the Grand Staircase was substantially changed. Of the state floor rooms, only the State Dining Room walls were reinstalled, but then were painted.

South front, in February 1950, with a debris chute fitted to the window of the Monroe sitting room. President Truman's new balcony is clearly visible.

A view of the south façade of the White House, May 10, 1950.
Harry S. Truman Library1960s
A swimming pool installed in the west terrace for Franklin D. Roosevelt in 1933 is replaced by the press center. A porte cochere is also added to the north side of the west wing.

FDR's swimming pool was completed in 1933. The pool has been covered but remains beneath the floor of the press center.
1970s
Since 1952, attempts to provide a sense of past history of the Presidents House and new research have resulted in decorative interior changes but no substantive architectural work. The preservation of the historic house and its contents has received high priority. Beginning in 1978, a study was begun to assess problems with the exterior paint. Successive layersin some areas as many as 40have been removed from each of the exterior walls. Following the removal of the paint, masons began repairing stone which had deteriorated over time.

A workman carefully removes layers of paint from the White House walls.
1980s
As the restoration of the stone walls of the White House entered its late stage in 1988, the White House in cooperation with the National Capital Region of the National Park Service and the Historic American Buildings Survey (HABS) began a five-year documentation project to record the exterior elevations as part of that project completed in 1993.

The north portico as it appeared after more than 40 layers of paint were removed.
1990s
In 1990 the American Institute of Architects in cooperation with the White House Historical Association sponsored HABS to record the interior architecture of the White House. The results of these two completed projects combined to create a comprehensive record of the historic main house. The updated drawings will be used for base documents for future renovation, restoration, maintenance, and interpretation of the house.

A photograph taken as part of the documentation of the White House by the Historic American Building Survey.













