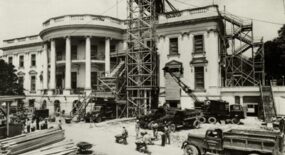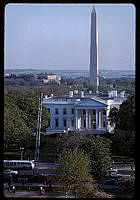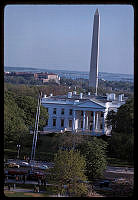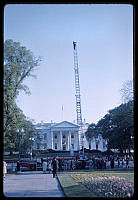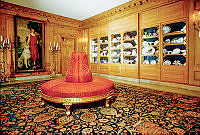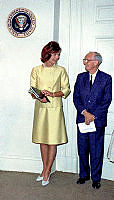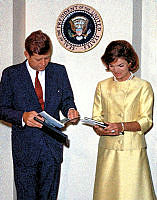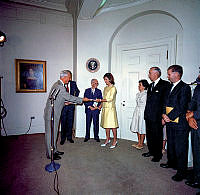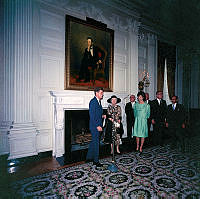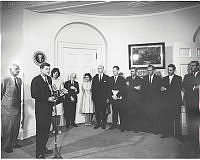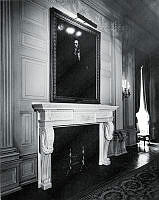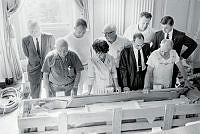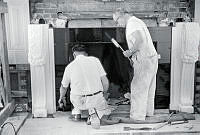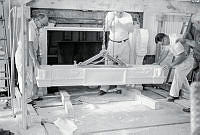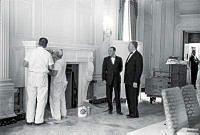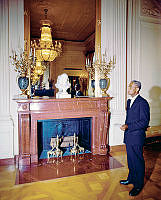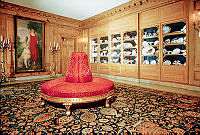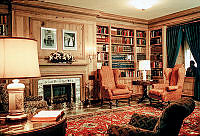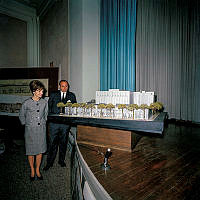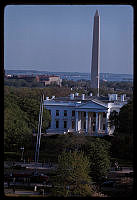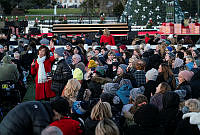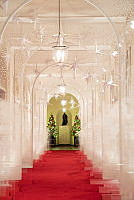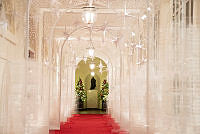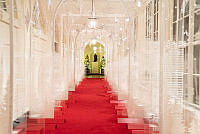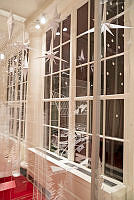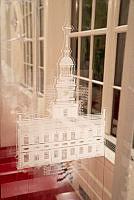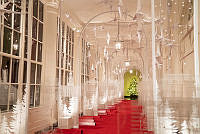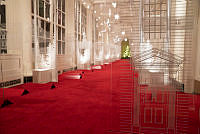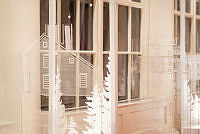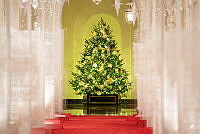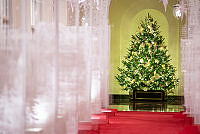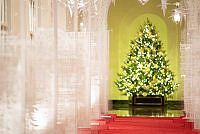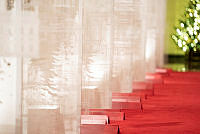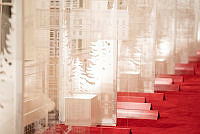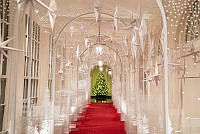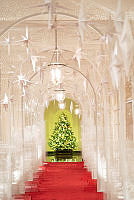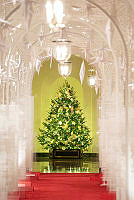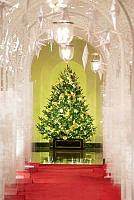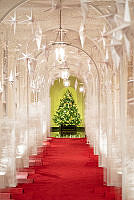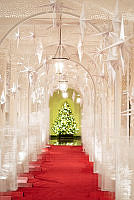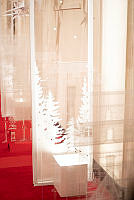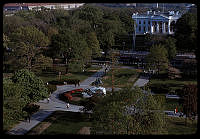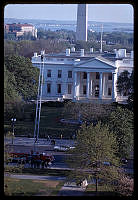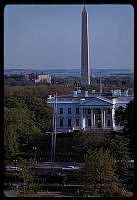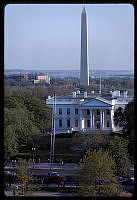Determining Where the White House Must Stand
Copyright © Fall 2013 White House Historical Association. All rights reserved under international copyright conventions. No part of this article may be reproduced or utilized in any form or by any means, electronic or mechanical, including photocopying, recording, or by any information storage and retrieval system, without permission in writing from the publisher. Requests for reprint permissions should be addressed to books@whha.org
The new drawings were in hand, yet the site of the President’s House was not determined. Pierre Charles L’Enfant’s monumental “palace,” planned as a landmark in his ambitious city plan, was under way, but work was halted. A smaller house was now to be substituted for it. Already one could see the tremendous scale of the building L’Enfant had in mind—some four times the size of the White House yet to come. The excavations, cut into a steep ridge, amazed all who saw them. The footprint and the dimensions revealed were all anyone was ever to know of the palace.
Building materials had started to appear. Sandstone blocks had been towed up the Potomac River on wooden rafts and taken by oxen to the site. Stacks of bricks were alongside, with wooden timbers to be used in the course of construction. L’Enfant the designer was gone, dismissed. He preferred one demanding master to a commission of meddlesome appointees. James Hoban, President George Washington’s pick to carry on the President’s House, had come with experience and good recommendations from Washington’s friends in Charleston.
Still the commissioners worried about the city they were charged with building. The huge cellar dug out on the hillside seemed to underline the improbability of the entire capital project. Nor was such a city plan easy to imagine, laid out atop a wilderness of little farms. Of the presidential palace site, Commissioner Dr. David Stuart wrote to President Washington that it was “much too extensive” for the residence of the head of a democratic society, better reflecting a “despotic government.” 1 Even Secretary of State Thomas Jefferson’s machinations to take over the design and bend it to his tastes fell upon deaf presidential ears.
The new house design was going to have to be placed somewhere in the cellar of the palace. Fill earth would be necessary to reduce the cellar’s size, but where in the cellar would the replacement house go? The commissioners wanted to build it in the southeast side, so that the front of the house would be seen from the great avenue (to be Pennsylvania Avenue) that connected it to the Capitol. They expressed their views to President Washington but left the matter open for his final decision.
The matter was important enough to Washington for him to schedule a meeting with the commissioners on the site. This particular detail interested him. L’Enfant had based the ornamental heart of the city plan on two straight lines, one east-west from the Capitol; the other north-south, bisecting the President’s House. If the house was not located on the north-south axis, L’Enfant’s plan would be violated. On August 2, 1792, Washington and the commissioners assembled. The president listened to the commissioners. But when the house was sited, he went to a stake driven in the ground by L’Enfant himself to show the center of the North Front of his palace. Washington ordered that the center of the North Front of the new house be where that stake stood.
The decisions changed various features of L’Enfant’s plan, but they were minor. Hoban’s house would not be visible from Pennsylvania Avenue. The U.S. Treasury Building now stands where L’Enfant’s palace would have been built, in part. On the north side, Sixteenth Street, New York, and Connecticut Avenues were to have converged on a great court before the North Front of the palace. That from Sixteenth Street, that follows the north-south axis, comes closest to framing the White House. The smaller house built by Hoban lacked the stature to grandly command the three vistas. Where the streets were to have formed a court, Lafayette Park was built in the early 1820s.
L’Enfant had planned a monument to George Washington at the crossing of the two axes on the Mall. His vision of an equestrian statue was substituted by the Washington Monument. However, the ground specified proved so soggy that the builders of the monument moved the great structure east, to firmer footing. The east-west vista on the Mall was ultimately given a distant climax in the Lincoln Memorial of the 1920s. That on the north-south, where L’Enfant had envisioned a pyramid in the far distance, was given its conclusion in the 1930s by President Franklin D. Roosevelt with the Jefferson Memorial.
President Washington made it clear that he knew whatever building was built for the presidential residence could be expanded or replaced in the future. In establishing its site, however, he preserved the integrity of the L’Enfant plan for all time.

Detail of Pierre Charles L’Enfant’s Plan of the City of Washington (1792). Incorporating the latest ideas in European city planning, L’Enfant’s plan did not go unnoticed; it attracted envy in the capitals of the world. President George Washington, who had never been to Europe, protected the visionary plan from those who would violate it. The plan was resurrected in 1902.










