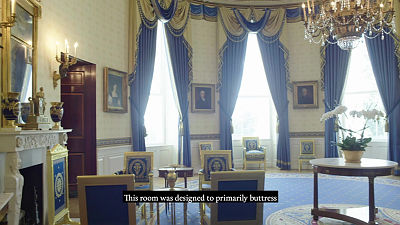
James Hoban's White House Floor Plan
A 1792 drawing of the state floor of the White House as planned and essentially as built by James Hoban except for changes in the staircase when the State Dining Room was enlarged in 1902.
Note that the section on this drawing indicates a tall-rusticated basement (employing boldly articulated stone blocks) and a third floor for a larger house than was built.
- Artist
- James Hoban
- Date of Work
- 1792
- Type
- Architectural Drawing
- Credit
- Massachusetts Historical Society







