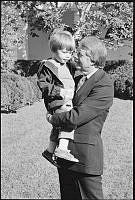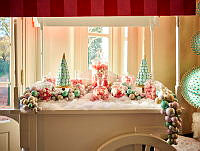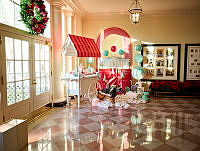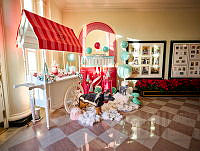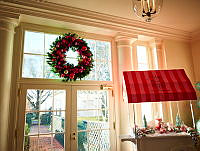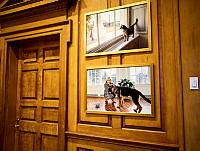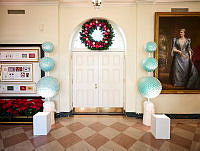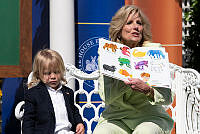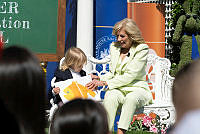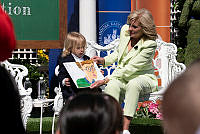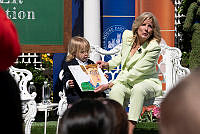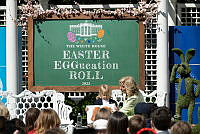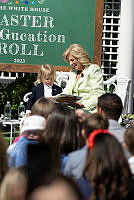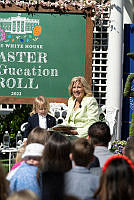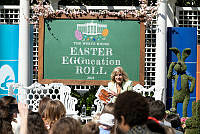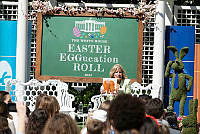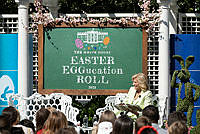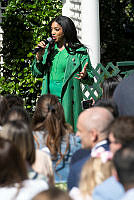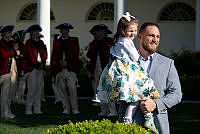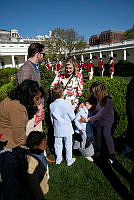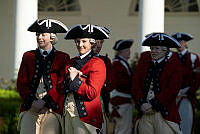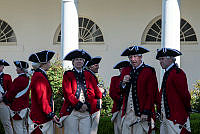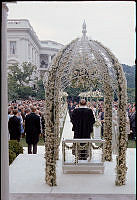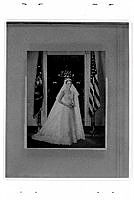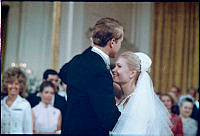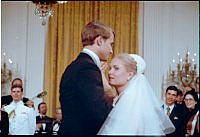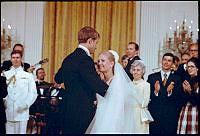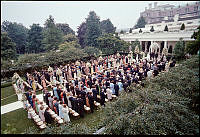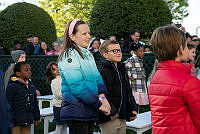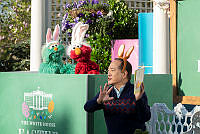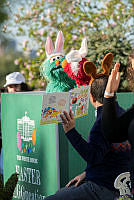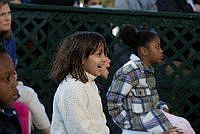"A Beautiful Spot Capable of Every Improvement"
Introduction to "A Garden for the President: A History of the White House Grounds"
Copyright © October 18, 2016 White House Historical Association. All rights reserved under international copyright conventions. No part of this article may be reproduced or utilized in any form or by any means, electronic or mechanical, including photocopying, recording, or by any information storage and retrieval system, without permission in writing from the publisher. Requests for reprint permissions should be addressed to books@whha.org

This 1792 plat, entitled Sketch of Washington in Embryo, illustrates land ownership prior to the development of the Federal City.
Library of CongressThe history of the white house grounds begins nearly two centuries before the construction of the house itself. Sailing up the Potomac River in 1608, Captain John Smith and the members of his exploring party became the first non-Native Americans to lay eyes on the future site of the presidential mansion. Algonquin and Nacotchtankes people already called the area home, and they engaged in agriculture, hunting, and fishing. Subsequent clashes with European colonists forced them off the land, which, by the time of the American Revolution, had been carved up into parcels tended by five generations of English planters. The area was rural, sparsely populated, and quite ordinary, but all that would change.
On July 16, 1790, Congress passed the Residence Act into law. It granted President George Washington authority to select a “district of territory, not exceeding ten miles square, along the Potomac River,” as the permanent seat of government of the United States. Six months later the president fixed the boundaries of this federal district, and in September 1791 it was officially named “Columbia,” after Christopher Columbus. President Washington received the singular honor of having the capital city bear his name, and so it became the City of Washington within the District of Columbia. Maryland and Virginia ceded the necessary land to the federal government, but at the time this national capital was just a patchwork of forests, fields, orchards, and swamps between the established ports of Georgetown and Alexandria. Congress therefore chose to make Philadelphia the temporary capital and seat of government until December 1, 1800, when the federal government would permanently relocate to Washington, D.C. This decision allowed less than a decade to create a city: to develop a city plan, conduct surveys, produce maps, hire architects and builders, and design and construct the government buildings.
Congress entrusted the details to President Washington, and he in turn selected French-born Pierre (Peter) Charles L’Enfant to draw the plan for the new federal metropolis. L’Enfant was a talented artist and military engineer who had served under Washington’s command during the Revolution. After the war, he stayed on to organize banquets, parades, and pageants to promote the ratification of the Constitution. L’Enfant threw himself into his new assignment. After arriving in Georgetown on a cold spring night in March 1791, he selected sites for government buildings and in his mind formulated a vast web of interconnecting streets. A mere six months later he was pleased to present his city plan to President Washington, who approved it in nearly every respect.

Pierre Charles L'Enfant's natural reputation as a "gifted designer of monumental architecture" was established in large part by his transformation of New York's Old City Hall into "Federal Hall" in 1788-89. The impressive neoclassical edifice emblazoned with gilded stars, eagles, and Roman motifs served as the first meeting place for Congress, securing his position as architect of the City of Washington.
Library of CongressL’Enfant’s plan included a Presidential Palace atop a lofty ridge overlooking the Potomac River and set within a large plot of land ranging over approximately 80 acres. Washington himself made the final decision on its placement, selecting a spot just west of L’Enfant’s proposed location so that the palace would sit as high as possible. From this point, the view stretched out some 10–12 miles, attracting visitors to the site before construction crews even broke ground.
But first the federal government had to purchase the land, and President Washington appointed three city commissioners to negotiate with the owners, enter into contracts on his behalf, and organize the subsequent building efforts. One of the owners, David Burns recognized that this was a seller’s market and held out for more money. The commissioners countered with a low offer, pointing out that the soil had already been depleted by years of tobacco cultivation and that the swamps were unsuited to any type of farming. Still Burns stood firm, even after Washington personally involved himself in the negotiations. In the end, the government paid his price.
With the land acquisition completed, L’Enfant laid out the footprint of the President’s Palace in December 1791 and supervised a partial excavation of its cellar carried out by African American slaves. It was his last major contribution to the project. Although skilled and industrious, L’Enfant was arrogant, obstinate, and abrasive. After months of fighting with the city commissioners, who were legally L’Enfant’s supervisors, President Washington made the difficult decision to dismiss his old friend for the sake of progress.
L’Enfant’s plan for the President’s Palace disappeared with him. The structure was too large and its surrounding grounds too vast to be made ready by the December 1, 1800, occupancy deadline. Equally important, the regal name was a poor choice for the home of the chief executive of a republic. So the President’s Palace became the President’s House, and the commissioners announced a public design competition to select its architect. They required that the landscape inform the design: “The site of the building, if the artist will attend to it,” read the official announcement, “will of course influence the aspect and outline of his plan and its destination will point out to him the number, size and distribution of the apartments.” They also wanted to scale back L’Enfant’s plans for the grounds. Commissioner David Stuart warned President Washington that the proposed 82-acre park was out of character with the scaled-back vision for/of the building: “The ground about the president’s house [is] much too extensive. It may suit the genius of a despotic government to cultivate an immense and gloomy wilderness in the midst of a thriving city. . . . I cannot think it suitable in our situation.” If a king’s palace was not appropriate for the president of the United States, then a king-size landscape was equally inappropriate. The winning design for the future White House was submitted by Irish-born architect James Hoban.

Irish-born architect James Hoban, whose profile in wax is seen here, was likely influenced by Leinster House in Dublin, Ireland, when designing the White House.
White House Collection/White House Historical AssociationHoban visited the site while drafting his submission, and the president and commissioners evidently felt that the structure he proposed was well suited to the landscape. It was also only about a quarter of the size of L’Enfant’s palace. Even after Washington added two bays to the design, it was clear Hoban's design would fill only a portion of the excavated ground. So where, exactly, would it be built? President Washington had the final say, and he arrived in early August 1792 to personally stake out the mansion’s perimeter. The issue greatly vexed him as he paced back and forth, but eventually he decided to center the North Front of the White House along the northern edge of the excavation, thus ensuring that the confluence of streets to the north would remained intact and precluding the need to alter the city plan. Yet because the house was so much smaller than the palace, this placement moved the President’s House out of alignment with the U.S. Capitol along Pennsylvania Avenue. L’Enfant had intended to link the executive and legislative branches of government along this sightline, but the connection was lost before construction of either building began.

The city commissioners, with President Washington's blessing, chose a sketch submitted by James Hoban for the design of the President's House on July 17, 1792. Hoban's revised scheme of 1793 for the North Elevation is seen here.
White House Historical Association, Original Plans Courtesy of the Maryland Historical SocietyThe cornerstone of the President’s House was laid on October 13, 1792. President Washington, contrary to some accounts, remained in Philadelphia and did not attend the ceremonies. Over the next eight years, the area around the mansion was a busy construction site. Ever-increasing pressure to make the house habitable by December 1, 1800, allowed no time to improve the grounds. Even finalizing the boundaries of the presidential landscape was unresolved in the great rush to complete the house.
Most of the builders lived on-site in small cottages and huts, apparently grouped on what is now the North Lawn. Storehouses, workshops, and a cookhouse appeared as well. The largest of these temporary buildings was the “carpenter’s hall,” which also doubled as the local Masonic lodge and served as a church on Sundays. The scene resembled a village, populated by all manner of workers, from skilled tradesmen to slaves, and filled with stacks of building materials. For a time it was the largest settlement in the City of Washington, and the fragmentary accounts that survive portray it as well run but sometimes raucous. Hoban served as the on-site construction superintendent as well as the architect and had the added responsibility of managing all the laborers. Illegal alcohol sale, gambling, and vice were persistent problems, but on the whole Hoban proved to be an effective manager and these issues rarely got out of hand.

As illustrated in c. 2009 by Peter Waddell, in A Vision Takes Form: The White House Under Construction, 1796, the exterior shell of the President's House is faced with Aquia Creek sandstone quarried in Stafford County, Virginia, while its inner skeleton is comprised of bricks made from soft, red clay soil dug from its surrounding grounds.
Peter Waddell for the White House Historical AssociationThe nation’s second president, John Adams, announced that he would move into the White House on November 1, 1800, a full month earlier than the date fixed by the Residence Act. Preparations for his arrival began early in the year, and the mansion was ready just in time.
To improve the grounds, Secretary of the Navy Benjamin Stoddert enlisted the help of Dr. William Thornton, the original architect of the U.S. Capitol. Stoddert wanted “something like a garden, on the north side,” modeled after that of William Bingham, whose Philadelphia mansion featured some of the best-tended grounds in the nation. The great chore of grading the site would have to wait, but Stoddert wanted trees “planted at once, so as to make it an agreeable place to walk in.” Thornton made a few sketches and consulted with City Surveyor Nicholas King, but it was soon clear that the task of planting trees and developing a pleasure garden on the grounds was not possible due to a lack of time, money, and manpower. The space remained in “great confusion,” still full of temporary structures, unused building materials, and heaps of refuse. The ground itself was uneven and pockmarked by holes dug to gather clay for the brick kilns and other scars inflicted during construction.

Architect of the Capitol Dr. William Thornton, at the request of the secretary of the navy, made this in 1800 to show how the grounds might be improved with Lombardy poplars. The small face at the bottom resembles Thornton and may be a self-portrait.
Library of CongressSuch was the sight that greeted the president outside his new home. While he did not commit his opinion to paper, it could not have been favorable. First Lady Abigail Adams, who joined her husband two weeks later, complained to her daughter that the site lacked “the least fence, yard, or other convenience,” but she also appreciated the “beautiful spot, capable of every improvement, and the more I view it, the more I am delighted with it.” Her time in the mansion was very brief—less than four months. John Adams had narrowly lost his reelection campaign before she moved in, and so improvements to the grounds fell to the next president, Thomas Jefferson.
When President Jefferson moved into the White House, in March 1801, the property still looked like a construction site. The brick kilns, now cold, remained in place, as did more than a dozen wood cottages. Hoban had begun dismantling the temporary settlement during the previous summer when he purchased ten of the cottages, rolled them away, and set them up as rental properties elsewhere in the city. He had little trouble finding boarders, as government employees began arriving, driving up the rents and making even the little cottages desirable. The government finally auctioned and removed the last cottages from the grounds in 1804.
Visitors described the White House Grounds in Jefferson’s time as a “barren, stony, unfenced waste,” “in a rough, wild state,” littered with construction debris, piles of excess clay, and stumps of fine, old trees felled for firewood or perhaps for the floors of the President’s House. An English gentleman wrote in his travelogue that after nightfall “instead of finding your way to the house you may perchance fall into a pit or stumble over a pile of rubbish.” In his opinion, the sorry state of the grounds destroyed “every sentiment of pleasure that arises in the mind in viewing the residence of the president of a nation, and is a disgrace to the country.” Jefferson agreed, and he began the process of cleaning up and developing the site. His dedication to the work transformed the landscape, so that by the end of his administration it was clear of debris and on its way to becoming the verdant greensward we know today. Although modified many times thereafter, Jefferson’s vision became the basis for all future improvements, and firmly established the interrelationship between the President’s House and the President's Grounds.

President John Adams hosted the first New Year's Reception at the White House on January 1, 1801. The guests used a temporary set of wooden stairs on the south to enter the Oval Room. This painting, as imagined by artist Tom Freeman in 2001, illustrates the historic occasion.
Tom Freeman for the White House Historical AssociationLess than a week after his inauguration, Jefferson decided to replace the inconvenient outhouse with two proper indoor water closets. Construction of the indoor bathrooms was slow. The pipes for at least one of these facilities were not ordered until the fall of 1803, and so the privy probably remained an unwelcome eyesore but necessary part of the grounds until at least this time. During his first week in office Jefferson also authorized the hire of “carts and laborers to clear a passage, & level the ground, round the north side of the President’s House.” This statement, recorded by city commissioners, seems to allude to the creation of the first north entranceway. Initially only a dirt path, this route led straight to the North Facade of the White House, thus making it the main, public side of the building, and it has remained so ever since.
In July 1801, Jefferson authorized the erection of a simple wooden post-and-rail fence that divided space within the huge plot of land once intended by L’Enfant to surround his aborted palace. This fence was more than 2,600 feet long and enclosed just under 9 acres. Inside the fence, Jefferson was vexed by the absence of smokehouses, stables, storehouses, and other ancillary structures essential to the day-to-day operation of even a modest estate. He knew that permanent outbuildings would clutter the grounds, but also realized that moving the required functions into the mansion was not an option. His solution was ingenious: two service wings appended to either side of the main block of the house.
These wings are now known as the East and West Terraces and comprise one-story, flat-roofed hyphens sunk into the natural north-south slope of the land. On the north, they barely stand above grade and are for the most part noticeable only because of the large lunette windows that provide light at ground level. On the south, Tuscan columns support a single-story rise from the level of the exposed basement of the mansion. The spaces between these columns were left open in the nineteenth century, allowing the domestic staff to come and go as they tended to their chores. The novel design provided workspace without seriously impinging upon the landscape. However, because the new wings were placed laterally across the crown of the ridge underlying the White House, they effectively divided the grounds into northern and southern sections along this line.
Construction began in May 1805, after Benjamin Henry Latrobe translated these initial renderings into working drawings. President Jefferson had personally selected Latrobe, the finest architect and engineer in the nation, as first surveyor of the public buildings of the United States. In this position, Latrobe was responsible for all federal design and construction projects within Washington, D.C., and answered directly to the president. Consequently, Jefferson sought his advice and expertise in carrying out projects at the White House and on its grounds.

Benjamin Henry Latrobe sent this sketch to Thomas Jefferson on April 29,1807, illustrating his intention to change the southern boundary of the President's Grounds from a semicircle to an oblong shape.
Library of CongressAs originally conceived, the terraces would also have connected to the pair of government offices flanking the White House on the east and west. Completed about the same time as the mansion, these buildings housed the Treasury, State, War, and Navy Departments. It was logical to have the executive branch departments centrally located, but their addition to the landscape also became the first permanent intrusion onto the President’s Grounds. Moreover, from an architectural perspective, the three buildings formed an odd ensemble: the red brick walls of the offices stood in stark contrast to the sandstone shell enveloping the presidential mansion. President Jefferson intended that the terraces would create visual harmony by connecting the White House to the offices and also by filling in the space originally set aside for the much larger palace. No longer would the White House appear swallowed up by its surroundings or too small for its own grounds.
Unfortunately, this plan to link the White House with the executive offices failed in December 1806, when cold weather prevented mortar from setting properly, and caused the leading segment of the East Terrace to collapse. At this point the terrace reached less than half its intended length. The accident became the talk of the town and embarrassed the president and his architect. Jefferson halted construction at the point of the collapse and shortened the West Terrace to match. The abbreviated work wrapped up in 1808.
President Jefferson’s larger plan for the White House Grounds called for a high wall of coarse stone to replace his earlier post-and-rail fence, and Latrobe envisioned that it would reach all the way out to the executive buildings and enclose up to 20 twenty acres, roughly twice the area held within the existing wood fence. While most of the new wall was to rise above ground, to maintain the view down toward thePotomac River the southern section took the form of a sunken walled ditch known as a ha-ha. First employed about 1714 by English designer Charles Bridgeman, the ha-ha allowed for a physical barrier while creating the illusion of an unbroken landscape when looking out from atop the high ground. Relatively common in the Old World, the ha-ha was unusual in early nineteenth-century America, and its appearance on the President’s Grounds probably stemmed directly from Jefferson’s personal experience in landscape design.
In President Jefferson’s plan, a tapis vert, or green carpet, forms the central feature of the South Grounds, the same width as the main block of the White House and extending down to a steep declivity just inside the perimeter wall. Conspicuously, the landscape plan provides no details whatsoever concerning the treatment of the southwest section of the grounds. However, an associated topographical survey indicates that it was the most uneven part of the entire site, as it had yielded much of the clay used for brickmaking. Jefferson probably intended that, once the grading and backfilling were complete, the west side should mirror the picturesque scene he envisioned for the east side.
The primary entrance onto the South Grounds was to be at the southeast corner, where the stone wall crossed Pennsylvania Avenue. The fourfold reduction in size between the President’s Palace and the White House had pushed the mansion out of alignment with the avenue, leaving it without an architectural terminus. Jefferson now offered a solution in the form of a monumental, triple-arched entrance gate for pedestrians and carriages. The landscape plan shows a driveway passing through the gate and then meandering past a garden, wood, and clump of shrubs and trees before continuing through to the North Grounds. Along the way, visitors would glimpse the White House through the foliage. Their little journey promised to be serene and picturesque.

Jefferson's arch at the southeast entrance to the grounds is clearly seen in the background of this portrait of President Andrew Jackson, c. 1836-37, by Ralph E. W. Earl.
Smithsonian American Art MuseumThe president planned a more formal treatment for the North Grounds. Broad, tree-lined allées would converge on the White House in a sunburst pattern. L’Enfant had intended for five major city thoroughfares, one street and four avenues, to meet in front of his palace, and the walkways now extended this axial arrangement toward the North Front of the mansion. The center radial, which followed the line of Sixteenth Street, also marked the entrance point onto the North Grounds. Through a gap in the wall and past a substantial pair of heavy stone piers, a gravel carriageway some 50 feet wide ran arrow-straight down to the front door of the White House, where a circular forecourt linked it with the winding drive coming up from the South Grounds.
Overall, President Jefferson’s landscape design was a hybrid of two philosophies. The first was the “natural” or English school of gardening, which tended toward the picturesque aesthetic of the South Grounds. He preferred this style and employed it at Monticello. The second was the French school seen in the North Grounds, which stressed clean lines, symmetry, and formalism. L’Enfant the Frenchman, laid out the City of Washington as if it were one vast French-style garden. On the North Grounds, Jefferson was evidently content to follow L’Enfant’s plan, but on the South Grounds, he let his own tastes and sensibilities shine through.
It remains unclear just how much of Jefferson’s ambitious landscape plan was ever realized. What is known for certain is that the abbreviated East and West Terraces were built and the carriageway on the north side was laid down. By the time Jefferson left office, a new set of stone stairs reached up to the front door and were supported by a massive groin vault. Latrobe began construction of the stone wall of enclosure in April 1807 and finished in September 1808. Its height varied between 7 feet, 6 inches, and 8 feet, depending on the underlying grade of the ground. The grand entrance gate at the southeast corner of the President’s Grounds was erected, although little information has survived concerning the process of its design and construction. Latrobe usually gets the credit, but Jefferson was surely involved as well. This monumental structure, 25 feet high and up to 66 feet long, served as an admirable surrogate for the White House in anchoring that end of Pennsylvania Avenue. Late in his life Edmund Baker, Jefferson’s manager at Monticello for twenty years, recalled: “When I was there, the President’s house was surrounded by a high rock wall, and there was an iron gate immediately in front of it, and from that gate to Capitol, the street was just as straight as a gun barrel.”

An illustration of the view from the President's House up Pennsylvania Avenue to the unfinished Capitol.
White House Historical AssociationLatrobe also supervised the grading of the President’s Grounds, but the magnitude of the job made completion impossible before the end of Jefferson’s administration, especially as the appropriations authorized by Congress dwindled after Latrobe overspent. The Herculean task stretched on for decades, with teams of laborers engaged in earth-moving projects as late as 1834.
Jefferson was a life-long gardener, and at Monticello he experimented with ornamental and productive plant cultivation. While it is romantic to imagine him in a work tunic, shovel in hand, planting trees, flowers, and vegetables on the White House Grounds, there is little evidence that he gardened there. Apparently he did send for two loads of aspens from Monticello, but where, or if, they were planted is unknown. Yet although he contributed few, if any, plants to the landscape, he set the stage upon which all subsequent presidents have acted. His successor, President James Madison, planted trees and vegetables in abundance, and Jefferson may even have placed the requisite orders before retiring. In 1818, Architect of the Capitol Charles Bulfinch created a plan for continuing improvement of the landscape. Though the plan does not survive, Bulfinch assuredly looked to Jefferson’s earlier concept for inspiration and guidance. It is clear that Jefferson’s landscape plan and his overarching vision transformed the vague idea of a White House garden into a reality and served as the basis for all future development. Where others saw only a barren, abused patch of earth, Jefferson possessed the skill and imagination to envision its potential to become an elegant and functional space befitting the office of the president of the United States of America.

This design for a tapis vert (an unbroken stretch of land) is attributed to Thomas Jefferson. It depicts a rectangular panel with an interior arrangement of graveled walks, grass islands, hedgerows, and espalier frames for vines or fruit trees, all surrounded by a 4-foot wide border of flowers. This flower border suggests the sketch may be a drawing for the South Grounds of the White House.
Massachusetts Historical SocietyIn 1850, President Millard Fillmore hired Andrew Jackson Downing to make a new landscape plan for all of the “Public Grounds” of Washington, D.C., including the President’s Grounds. Downing’s draft plan, which he submitted to the president the following year, was a masterpiece. In most places the plan is flush with detail, but the White House site is rendered in only a rudimentary way. Downing tragically died in a steamboat accident before he provided additional drawings, and his plans for the presidential enclave died with him.
Downing’s death stands out as the most “what if?” moment in the history of the President’s Grounds. Had he lived, the landscape may have been transformed to coincide with the grandiose, Victorian aesthetic that governed his plan for the city’s Public Grounds. As with Jefferson before him, Downing had the opportunity to integrate all parts of the presidential landscape into a cohesive whole. Instead, eight decades of piecemeal, ad hoc changes followed his death. At the White House change is inevitable, but there was no master plan to work from. Over the years design after design, ranging from the reasonable to the ridiculous, were rejected in turn, usually because of a lack of funding. In the absence of a master plan, the grounds evolved to suit the needs of successive presidents. Consequently, the landscape they enjoyed, while pleasant, did not display a unified appearance.
The next president to take a serious interest in the President’s Grounds was Franklin Delano Roosevelt. He had never been a gardener, suffering from a lifetime of allergies and the loss of the use of his legs at midlife from polio. Nonetheless, he recognized the problems in the grounds, and he wanted them solved. As a first step, he retained Frederick Law Olmsted Jr., a renowned landscape architect who served as an adviser to architect Charles Follen McKim during Theodore Roosevelt’s renovation of the mansion in 1902. Olmsted later recalled that McKim had been “in principle completely sympathetic with my views” toward the landscape but fixing the “outrageously bad functional and artistic condition” of the White House left no time or money “to grapple broadly and completely with the problem of the grounds as a whole.” Now, thirty years later, another Roosevelt was giving him a second chance to “grapple” with the long-standing issues.
Despite its haphazard development, both the president and landscape architect respected the historical significance of the President’s Grounds. Olmsted hired Professor Moreley Jeffers Williams of Harvard University’s School of Landscape Architecture, who was then restoring George Washington’s gardens at Mount Vernon, to research the subject. Olmsted felt that understanding the landscape’s history before he advised on specific changes would be essential to fulfilling Roosevelt’s charge. The need for such background study seems obvious today, but at the time it was a novel concept. The importance of America’s historic sites was only then beginning to be realized, and the government had never undertaken any major historical study of the White House or its grounds. Williams’s task was therefore unique, and his findings, although not particularly detailed, have served as the basis for every subsequent study of the White House landscape, including this one.

Jefferson's c. 1807 landscape plan includes a long rectangular area immediately south of the mansion. The panel's dimensions match those of the rectangle on the South Lawn almost perfectly, adding further weight to the idea that the heretofor unidentified drawing is in fact a long-overlooked aspect of Jefferson's grand vision for the President's Grounds.
Library of CongressWhile Williams sorted through old drawings and long-forgotten reports, Olmsted toured the grounds and took notes. The giant, venerable trees enthralled him, but he puzzled over the discordant elements left behind by previous periods of development. He deemed the overall effect to be “distinctly respectable” but also “distinctly disappointing.” The White House was a special building; its grounds deserved to be equally special. More than anything else, President Roosevelt wanted the site to be greater than the sum of its parts. It needed to be governed by some sort of overall concept. Olmsted submitted his recommendations on October 24, 1935, and the Olmsted Plan, as the report came to be known, remains the baseline document for the use, maintenance, and development of the President’s Grounds to this day.
Olmsted viewed the landscape holistically and recognized that the White House itself provided a clear dividing line between the North and South Grounds. The South Grounds took on a park-like appearance, with thick groves of trees flanking a broad open vista that sloped down toward the Washington Monument and, after its completion in 1943, the Jefferson Memorial in the far distance. The return view was equally important, as it provided the public with a clear look back up at the South Front of the mansion. All flowerbeds, shrubs, trees, and other obstructions along this sightline would, according to the Olmsted Plan, be removed, and the formal garden areas restricted to the immediate vicinity of the White House. Automobile parking was banned, and the driveways that crossed the grassy expanse sunk down into the ground so as not to intrude on the view.
The North Grounds, which since Jefferson’s time had been given over to a more formal design, continued in this vein. Some of the foliage needed to be thinned out, but the stately rows of oaks and elms remained to shade the lawn. Many of these trees had been planted in the nineteenth century, and Olmsted wanted them preserved. He also made sure to retain a clear view of the iconic North Facade of the White House, which could be seen from a much closer proximity than that on the south.
The White House was a special building; its grounds deserved to be equally special. More than anything else, President Roosevelt wanted the site to be greater than the sum of its parts.
There were, of course, additional details and further recommendations, but part of Olmsted’s genius was the fact that he chose to paint his vision for the President’s Grounds with broad brushstrokes. He looked at the big picture and generally did not get bogged down in minutiae. He was also smart enough to realize that the landscape would need to continue to evolve according to the particular needs and desires of each first family. His plan is therefore flexible and not unduly restrictive. Most changes, be they as minor as planting a new tree or as major as installing a swimming pool, can be accomplished without impinging upon the character of the landscape as a whole. All the presidents since Franklin Roosevelt have supported Olmsted’s ideas, allowing the White House Grounds to achieve a dignified and endearing quality bestowed only by the slow passage of time.
Today the President’s Grounds comprise approximately 18.7 acres and form the central component of a larger 88.2 acre landscape known as the President’s Park that also includes Lafayette Park, Treasury Building Grounds, Eisenhower Executive Office Building Grounds, Ellipse, Sherman Plaza, and the First Division Monument. The current boundaries of President’s Park match those reserved as the location of the White House, as shown in the initial 1791–92 plans for Washington, D.C.
The President’s Grounds are managed by the Office of the White House Liaison for the National Park Service, and it is in honor of the Park’s Service’s one-hundredth anniversary that this book is being published at this time. The President’s Park, and all national capital parks, were placed under the jurisdiction of the National Park Service in 1933. At the beginning, in 1791, the three commissioners of the District of Columbia had responsibility for this land. Jefferson briefly abolished the office of the commissioners, but in 1816 Congress restored it, and in 1849 it was placed under the Department of the Interior until 1867, when the Army Corps of Engineers, Office of Public Buildings and Grounds, took over. In 1925 Congress established the Office of Public Buildings and Public Parks of the National Capital, which had responsibility for the President’s Grounds until the reorganization of 1933, which moved it back into the Department of the Interior.
Daily and seasonal maintenance of the President’s Grounds is currently carried out by a dozen or so landscape architects, horticulturalists, and gardeners. It is to them and to the National Park Service that the president and the public alike are indebted for the well-manicured green spaces, magnificent trees, and many gardens full of flowers that lift the spirit and rest the soul in heart of the nation’s busy capital.

The National Park Service maintains the White House Grounds and President's Park. They are responsible for beautiful seasonal plantings including the fall chrysanthemums seen here.
National Park Service




